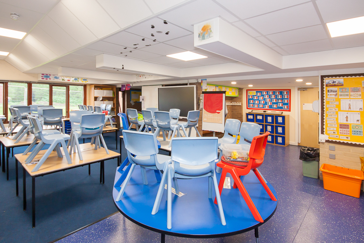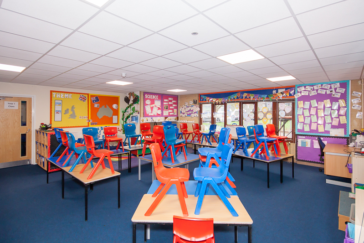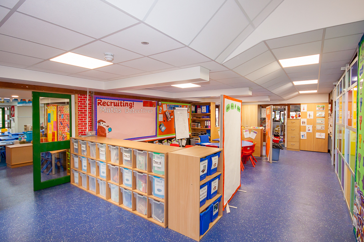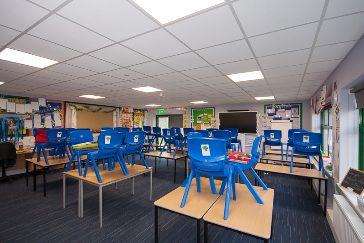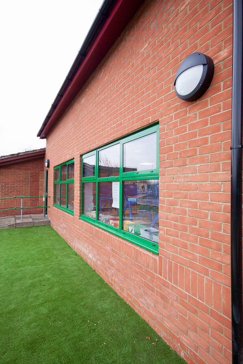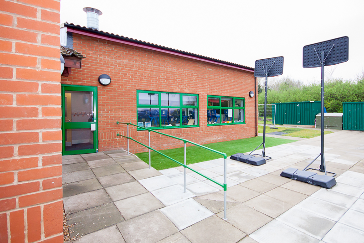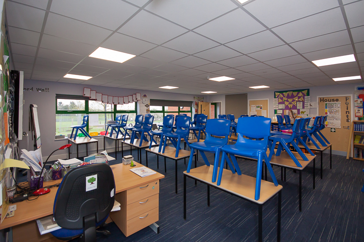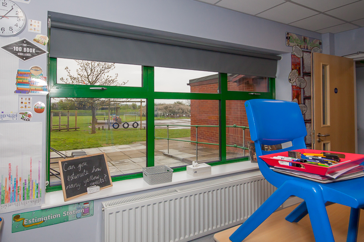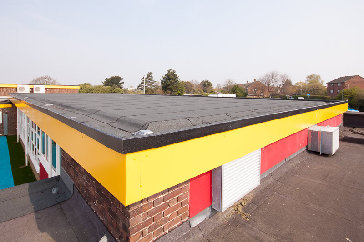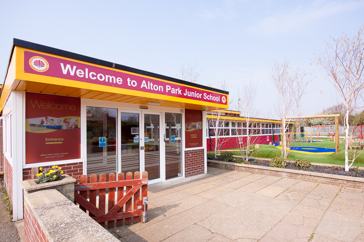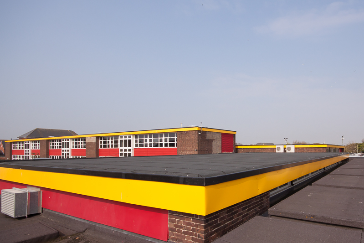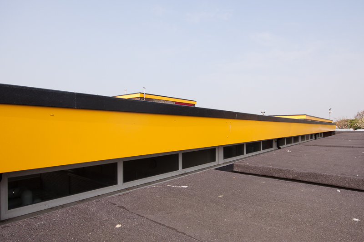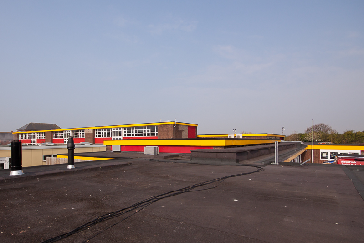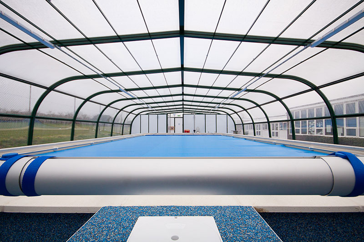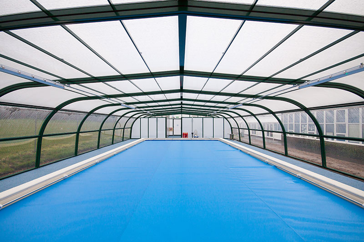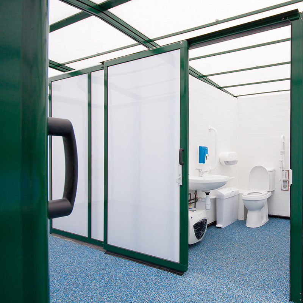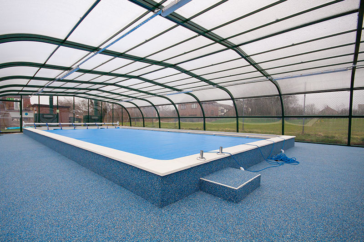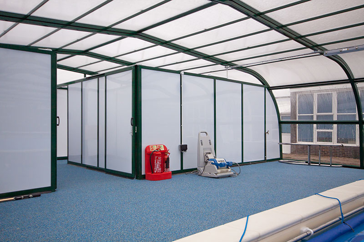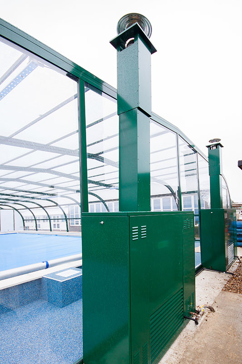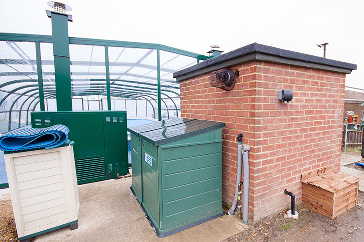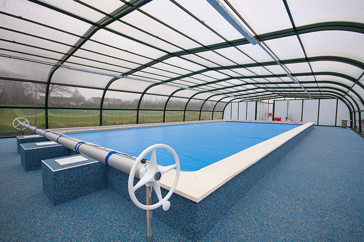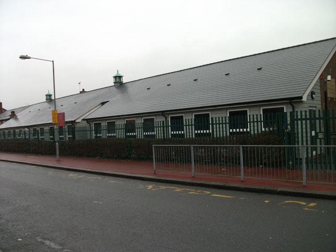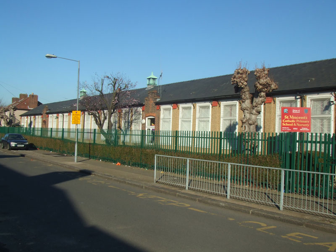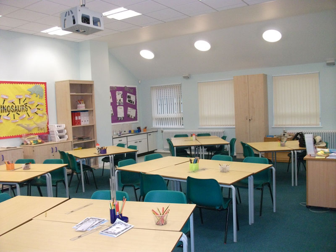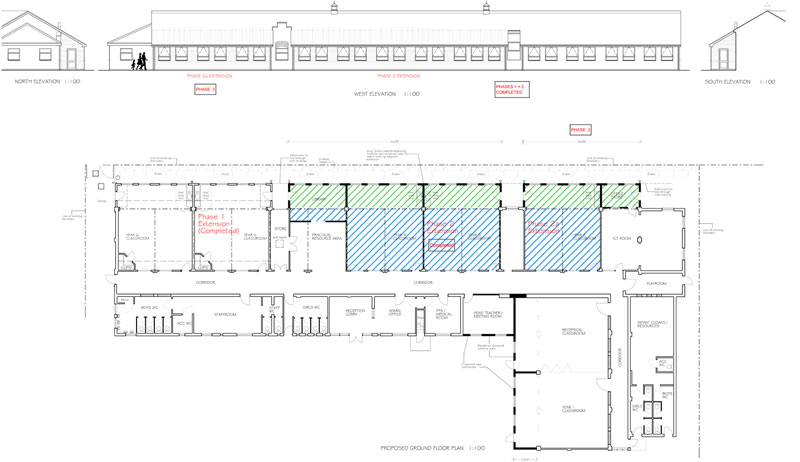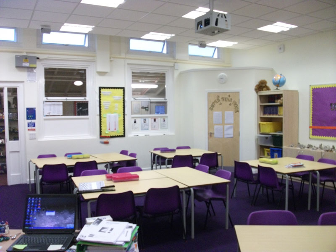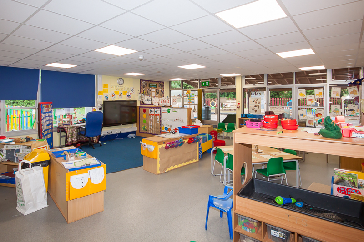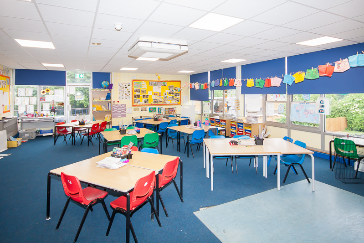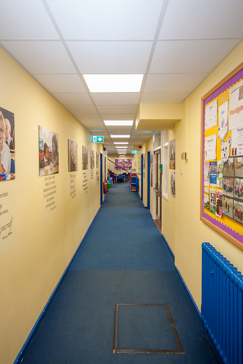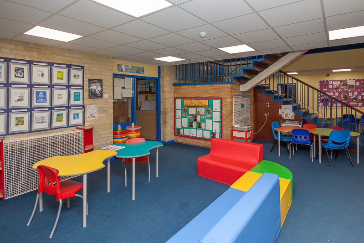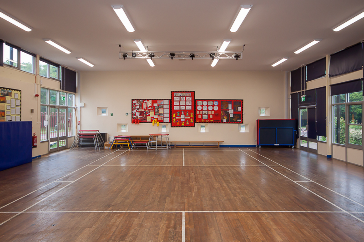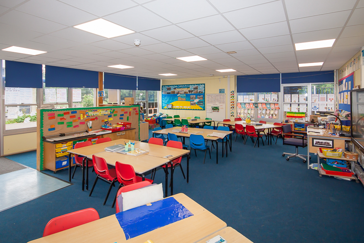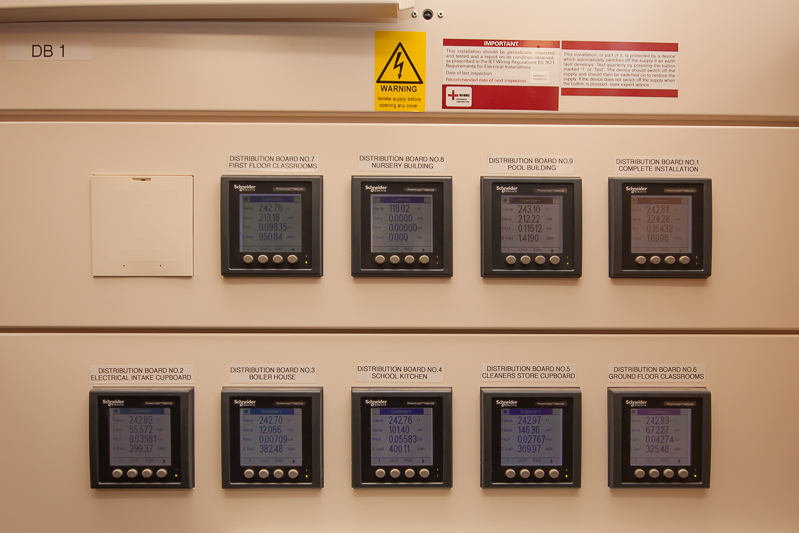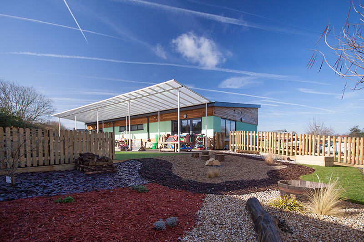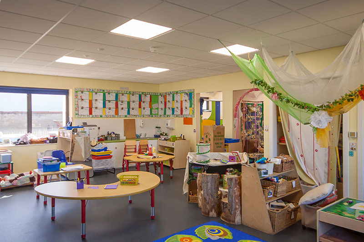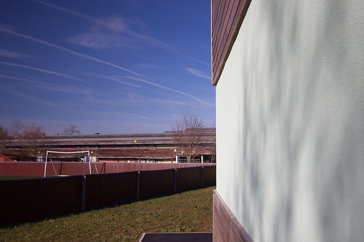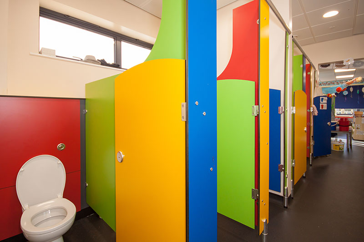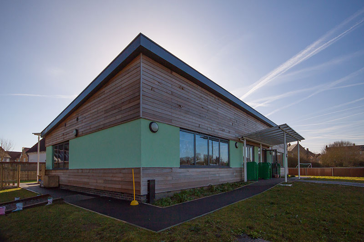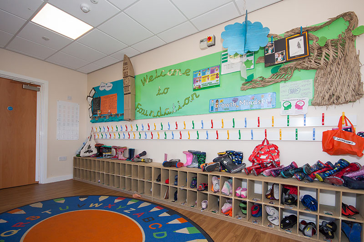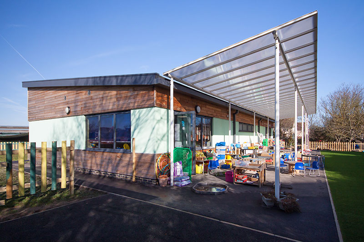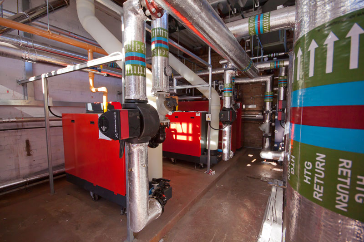Whitmore Primary School – Emergency Boiler Replacement
Key Facts:
Client Name: Whitmore Primary School
Location: Basildon, Essex
Type of client: Primary Academy
Services provided by M+C: Bid Management | Planning Services | Procurement | Project Management
Value: £100,085
Contractor: SES Mechanical Services







Background and issues
Whitmore primary school is a large school based in Basildon, Essex. They currently have 604 students on roll. There are three classes per year group and an additional nursery provision of 52 places. The school dates back to 1954, and some of the buildings, fixtures and fittings are showing signs of degradation.
The school approached M+C to assist them with their application for CIF funding to replace their aged and failing boiler. M+C firstly completed a condition survey, highlighting the problems with the current system. This survey found that not only was the 30 year old installation suffering regular breakdowns, but was also becoming difficult to repair, as the parts to do so were obsolete.
Additionally, the controls were out of date and would allow the boilers to be turned only on or off. There was no temperature adjustment which was incredibly inefficient. Furthermore, some of the pipework and radiators were leaking, causing damage to the school fixtures and fittings. Lastly, the heating boilers also supplied the domestic hot water storage tank. This meant that not only did the heating have to be on in order to produce hot water, but also that a boiler failure meant loss of all services. No hot water, meant the closure of the kitchen and, ultimately, the school.
Solution
Whilst the school was busy preparing their CIF funding application, the boilers suffered a complete failure. Although this happened at the very end of the school year and no students were on site, the school were in desperate need of the proposed works being completed to be able to open in September. M+C advised the school that the best course of action available to them was to pursue emergency funding from the ESFA to provide emergency boiler replacement.
The initial CIF bid planned to address all issues with the heating and hot water installation. However, the school acknowledged the need to pare this down to the bare minimum required to be able to open to students for the new school year. The new specification replaced the central heating boiler and controls. In addition, an independent gas fire calorifier would take care of domestic hot water needs independently of the heating boilers; thus achieving a higher level of resilience. In order to be able to demonstrate cost certainty, a full tender exercise was carried out. SES Mechanical Services returned the best price and were therefore provisionally appointed to complete the works.
Project Delivery
Once the necessary funds had been approved, work commenced on site. Timescales were incredibly tight to have the building functional by return to school in September. M+C managed the project in its entirety. It was decided to prioritise the domestic hot water aspect of the job for the summer break. Not only was it unlikely that central heating be necessary at that time of year, but also the heating plant was located in a stand alone boiler house. Therefore term time working was a feasible option without disturbing learning.
SES delivered the project as planned and both staff and students are now enjoying a warm school building with a reliable hot water source.


