Notley Green Primary School – New Reception Block
Client Name: Notley Green Primary School (Part of the CHANGE Partnership)
Location: Notley Green, Essex
Type of client: Primary Academy
Services provided by M+C: Architectural Design | Planning Permission & Building Regs | Building Surveying | Procurement | Project Management | Funding Application (CIF)
Value: £377,740
Contractor: Davis Construction
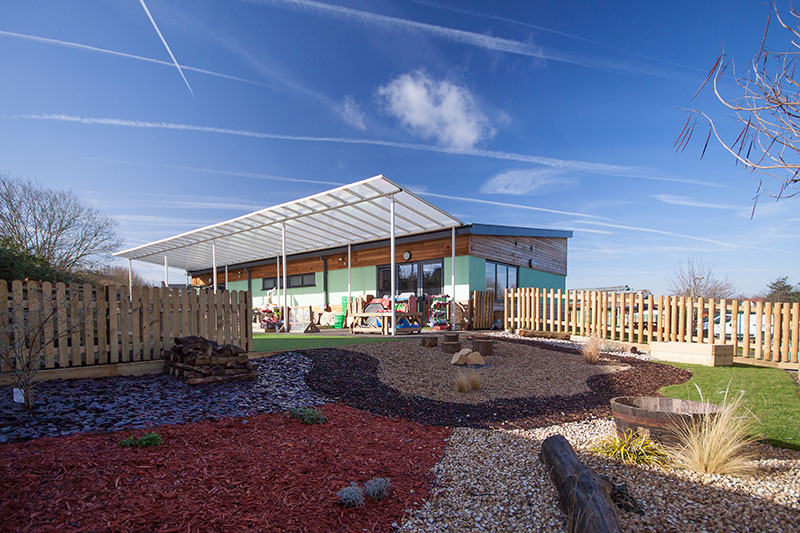
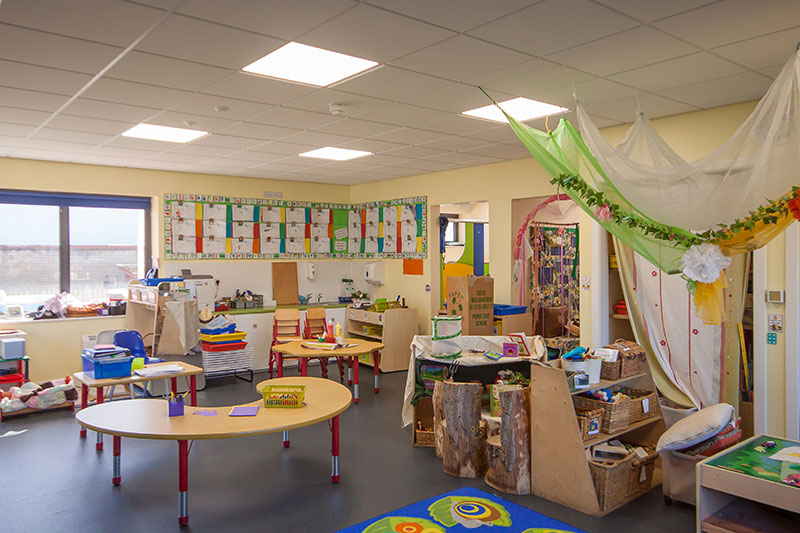
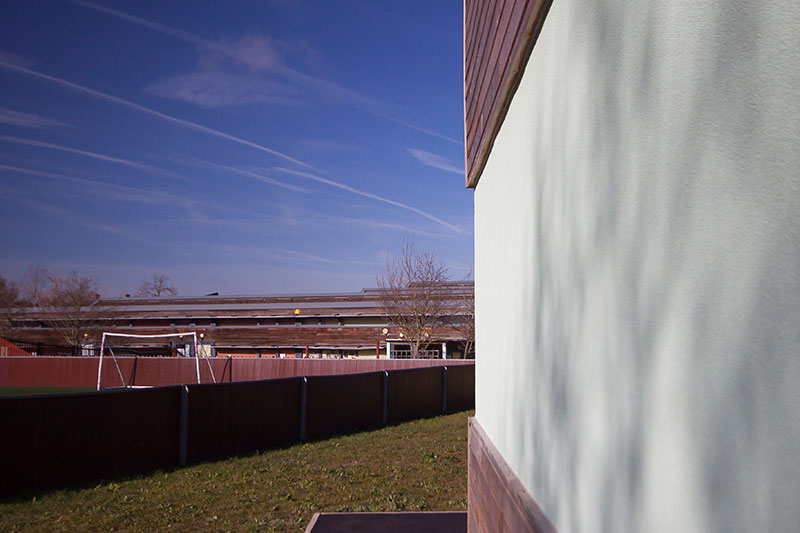
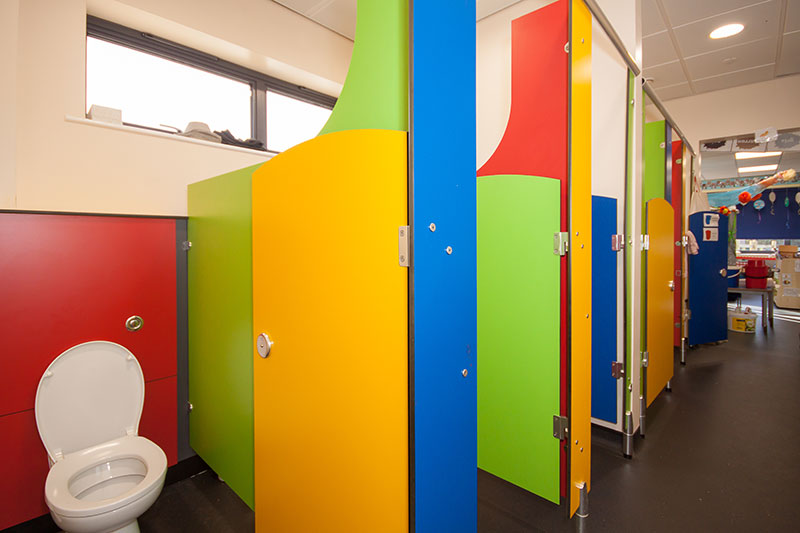
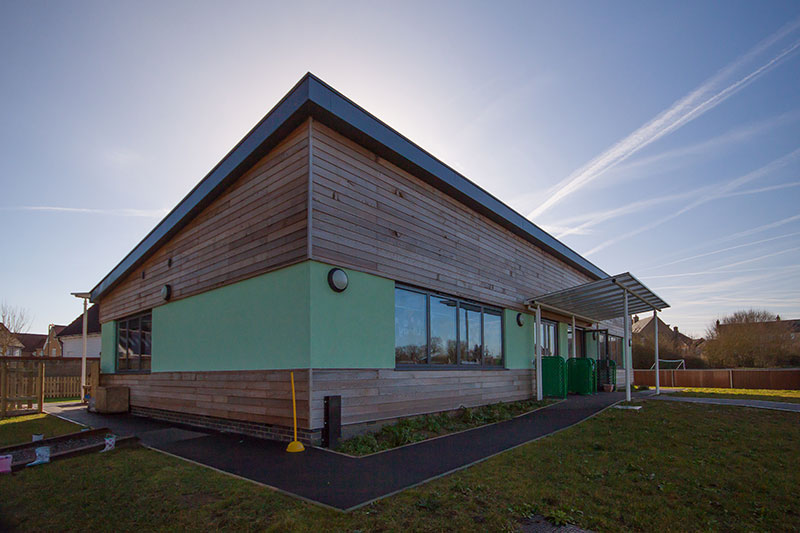


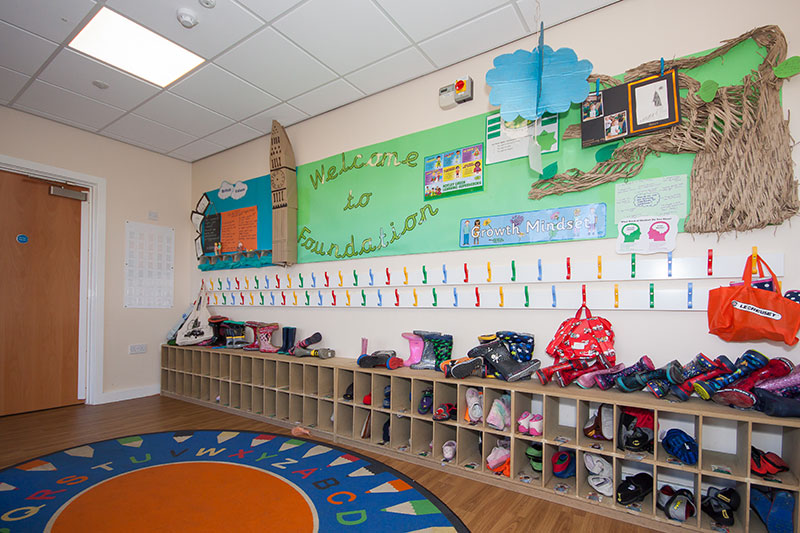
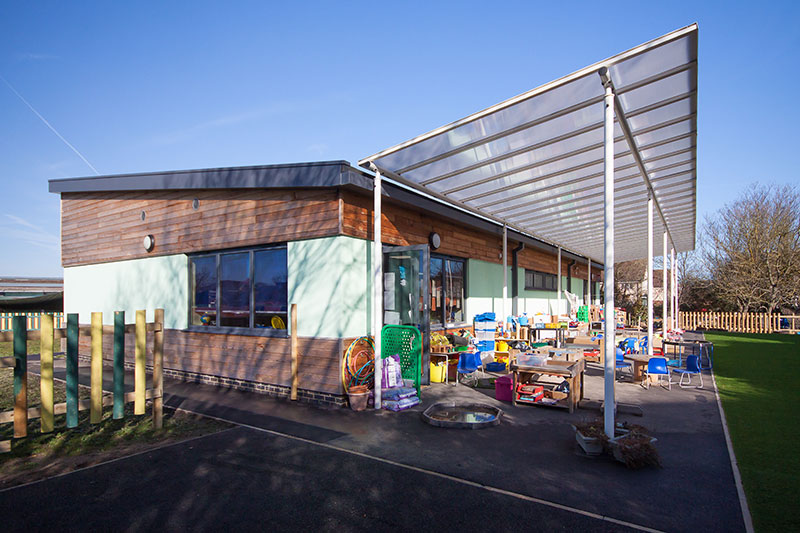
Notley Green Primary School is a popular, successful primary academy located in Notley Green, close to Braintree, Essex. With two forms of entry, the school is a busy site, consisting of two main, modern blocks. Reception classes were accommodated in aged temporary buildings well past their economical and practical lives. The conditions within the temporary classrooms were not conducive to learning, and certainly did not provide a great environment for the new starters to the school.
As part of a wider 5-year asset management planning exercise for the school and CHANGE School Partnership, the replacement of the reception block was identified as a high priority. Due to the condition of the existing classrooms, a CIF condition-based bid was agreed as the most suitable course of action to attract funding for a replacement block.
The extensive condition survey highlighted a range of deficiencies, all of which would strengthen the bid to the ESFA. These included:
- Not meeting the minimum size/space requirements set out within BB103
- Accessibility issues
- Inadequate WC provision for pupils and staff
- H&S risks posed by the failing conditions
- Thermal inefficiency
- Significant annual maintenance expenditure
Prior to the bid submission, feasibility and design studies were undertaken, along with a thorough options appraisal to identify the most suitable design option to progress through the planning stages. A traditional construction design was selected, with just a £5,000 reduction to utilise a modular building. Despite the marginally higher capital cost, the whole life cost through an extended life and lower maintenance costs made the traditional construction a more viable option. At risk, a planning application was made to Braintree District Council, again strengthening the CIF bid submission.
With an outline design completed, a tender process was undertaken to gain cost certainty for the bid, and also to reduce the turnaround for the project assuming the scheme became funded. Davis Construction were successful within the tender process, returning costs in-line with expectations. Working on the basis of being successfully funded, an outline programme was devised with works scheduled to start over the summer holiday and running until the following Christmas.
With funding granted by the ESFA, works were indeed started in the July, and ran over a 20-week programme. The reception classes were temporarily accommodated elsewhere in the school for the autumn term, and were able to start the new year in their new classrooms. The new block follows the design cues from the existing school buildings, and features two classrooms with shared WC facilities, storage and lobby. The design allows for triple aspect glazing, allowing vast amounts of natural light in to the classrooms.
